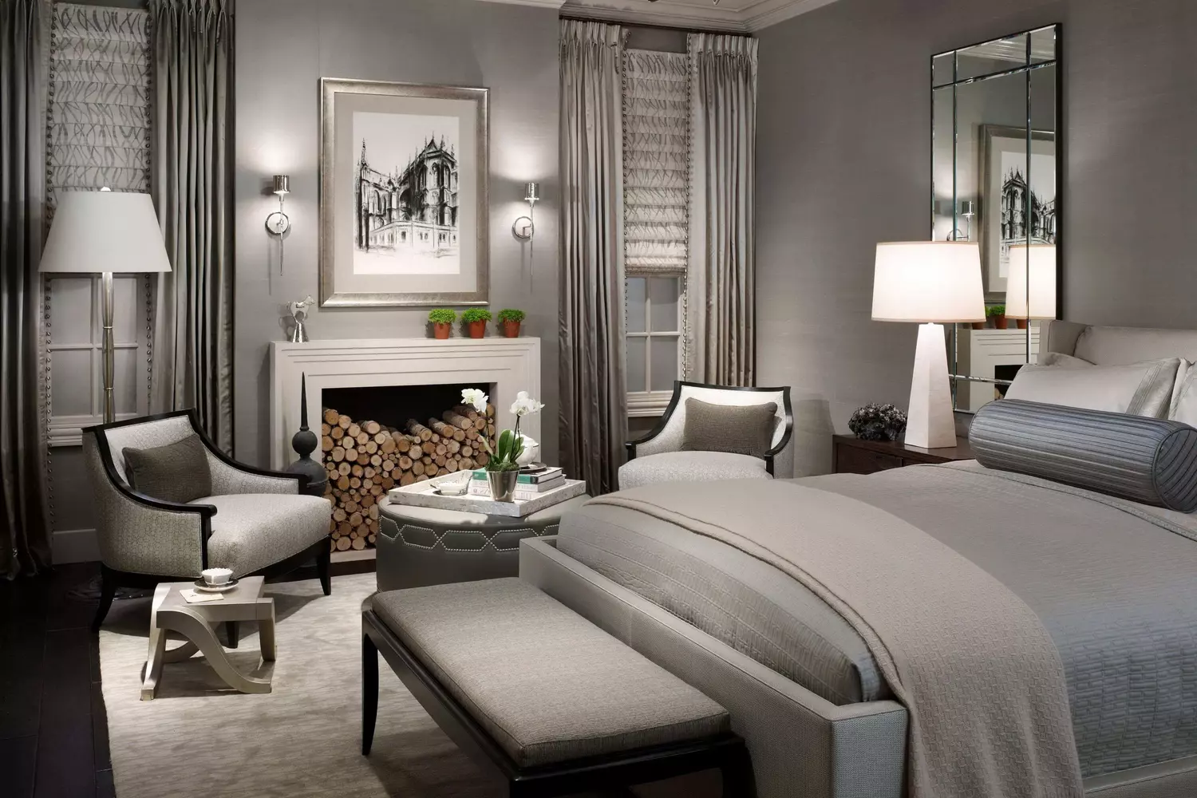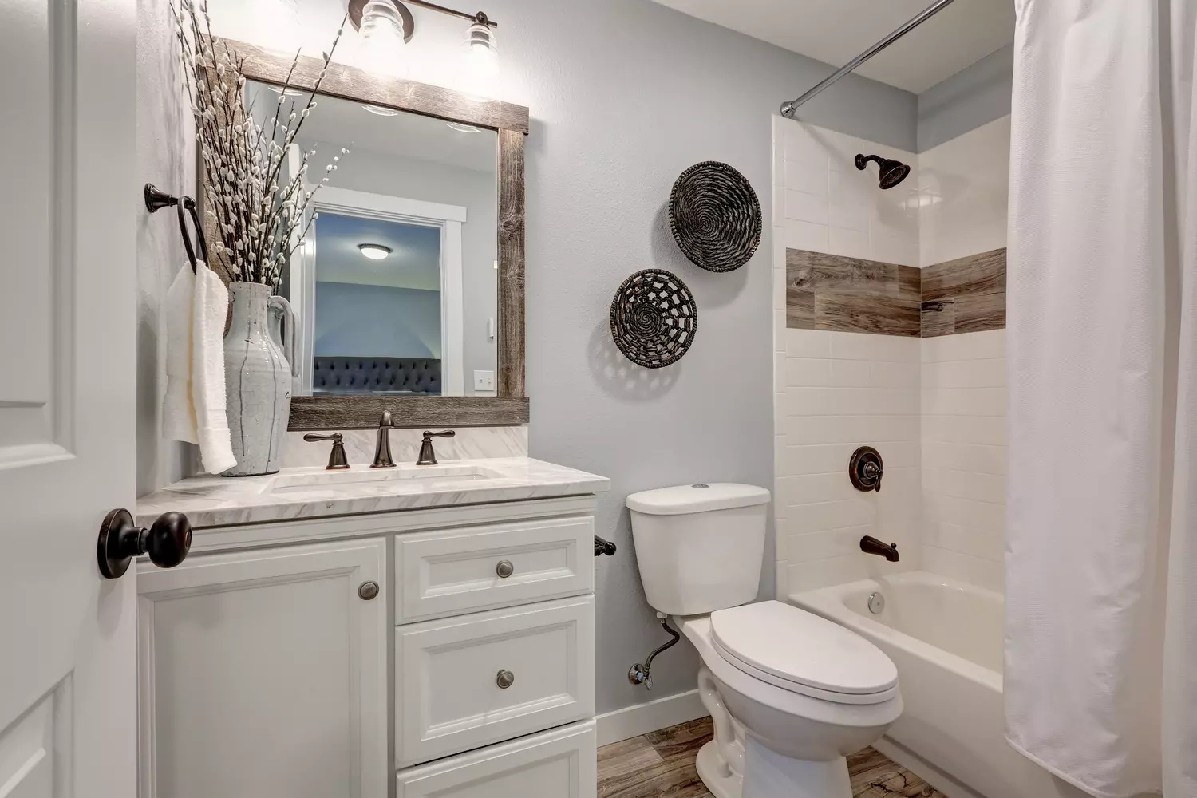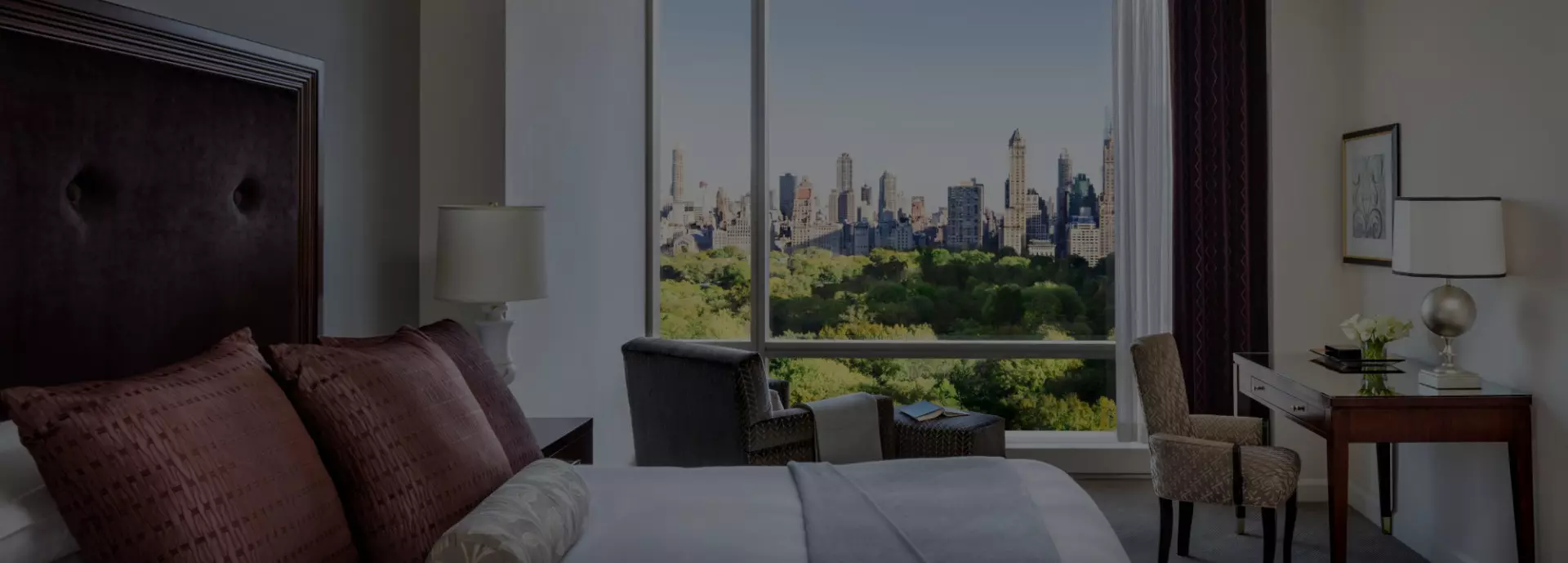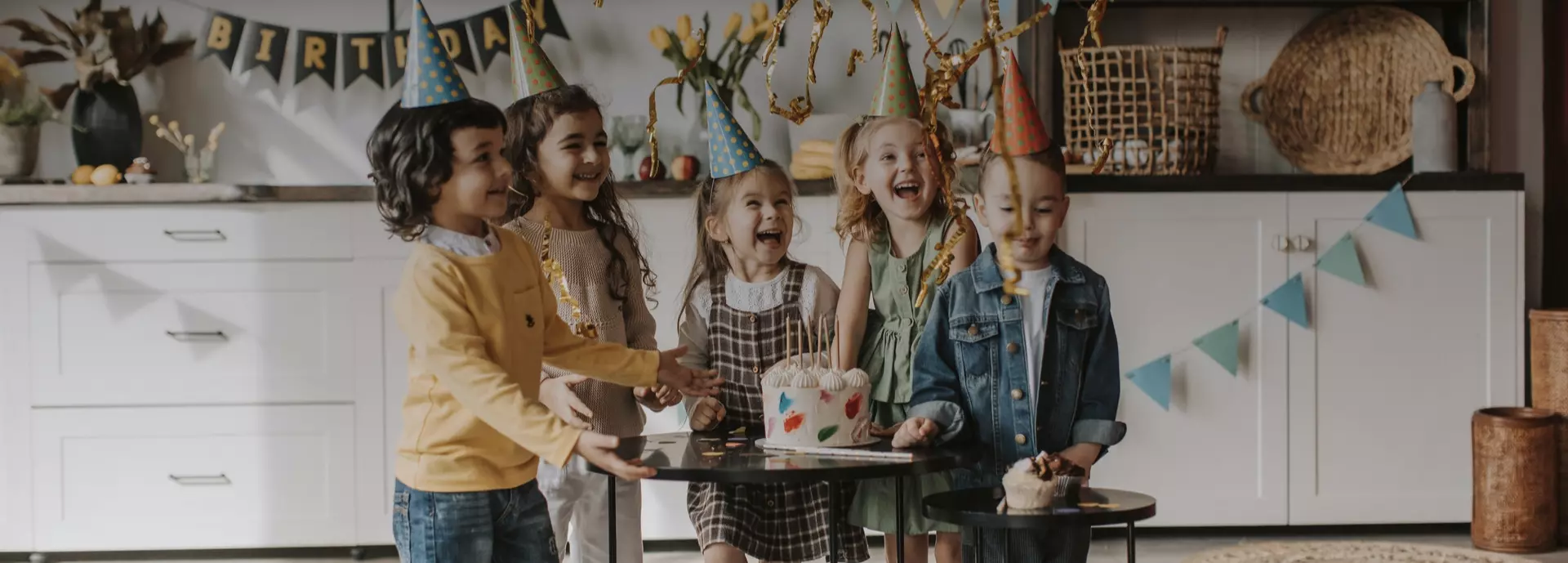American style design
Interior design is a deeply personal matter — but habits and cultural traditions leave their mark on our homes. In that sense, American interior design is one of the most consistent. Tradition means everything here: fireplaces, cozy living rooms, spacious bathrooms, walk-in closets, tons of light and air. All of it sounds simple and familiar, yet feels so unusual and fascinating.
Every interior is unique and reflects the owner's taste — yet there are still patterns and design choices that are characteristic of different cultures and countries.
Today we’ll explore what defines a typical American home interior — and how you can recreate a similar look in your own space. Read on to discover why kitchens in Manhattan apartments are often tiny, why the kitchen is the heart of the American home, and why tiling your bathroom all the way to the ceiling is considered poor taste in the U.S.
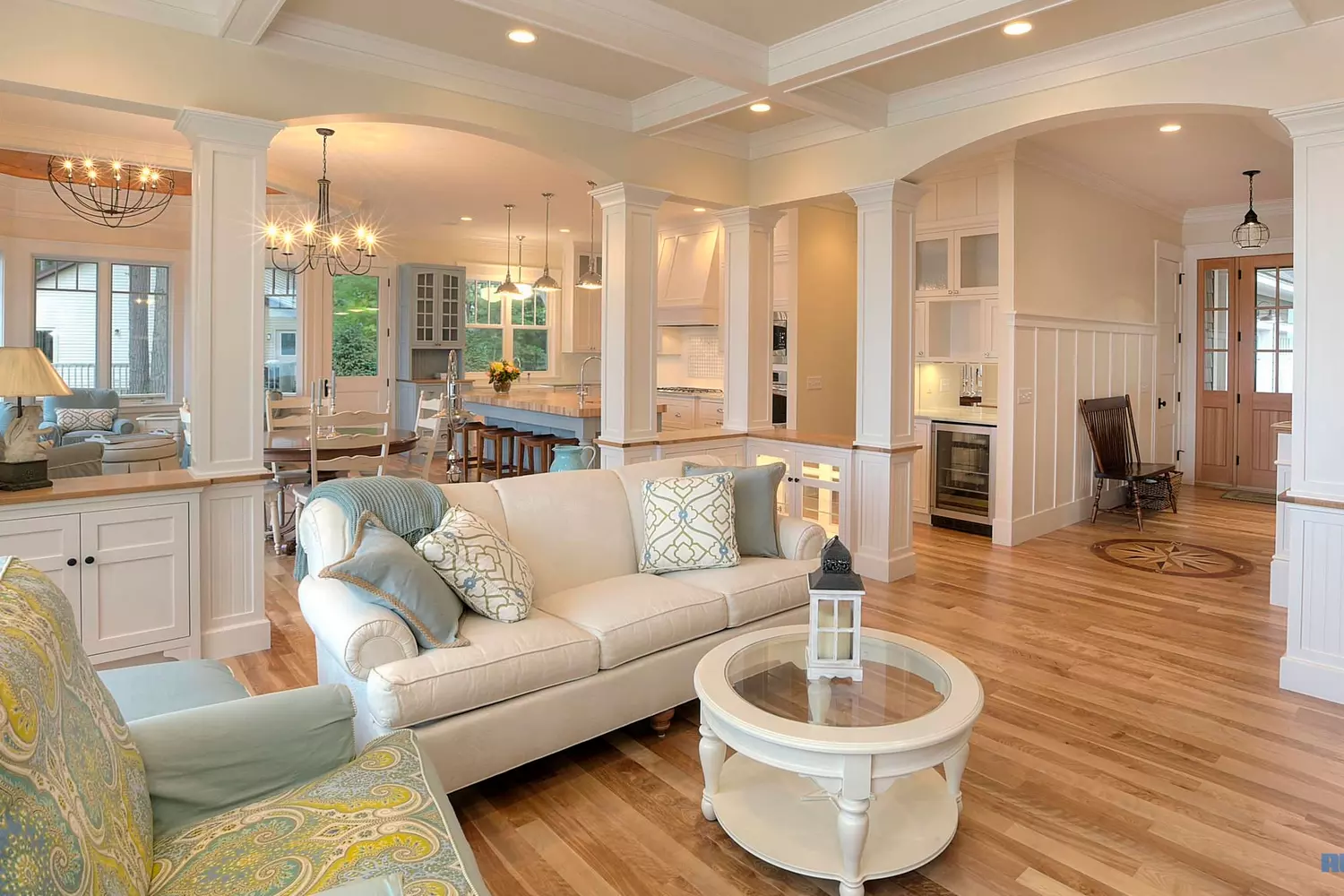
Types of American interior
Surprisingly, the “American” interior has its own substyles:
- 01. Classic American Style
A mix of symmetry, wood, heavy furniture, and soft tones. Often inspired by the British roots of the early settlers. - 02. Farmhouse Style
White walls, natural wood, vintage details — all drawn from the charm of rural America. - 03. Modern American Style
More minimalistic, yet just as cozy. Light tones, practical furniture, and a focus on functional zoning.
How American Style Differs from European Interiors
Compared to European traditions, American interiors stand out in a few key ways:
- They are less formal, more “lived-in”, and better suited to everyday life;
- There’s a strong focus on “comfort for the whole family” — not just on visual appeal for guests;
- A wide use of “mixed styles” and influences from different eras;
- A deep respect for “practicality”: pantries, walk-in closets, built-in storage, and laundry rooms are all standard features.
Distinctions of the American living room
The main living area in an American-style home is like your favorite denim jacket: simple on the surface, but tasteful and thoughtfully designed to the smallest detail. This style has become a symbol of everyday comfort — where function, coziness, and a subtle touch of status come together. It’s not “fancy-fancy”, it’s “smart and soulful”. And that’s exactly what makes it so appealing — both to Americans and to those who want to live the American way.
Most Americans dream of owning a standalone house. But even in small apartments, the layout often imitates private home comfort. Key features of American interior design include spacious rooms, high ceilings, and plenty of natural light. There are also clear nods to British heritage: lots of wood in finishes and furniture, a separate dining area apart from the kitchen, bedrooms typically placed upstairs, and private rooms for each child whenever possible — personal space is considered essential.
Traditionally, the fireplace was the heart of the living room. Everything was built around it — sofas, armchairs, coffee tables, and shelves at a distance. The mantel became the perfect place to display family photos, vases, or small sculptures. While fireplaces are no longer a necessity, many Americans still see them as an integral part of home warmth and family connection. In urban apartments, electric or decorative fireplaces are often used instead.
The upholstered furniture is truly soft and generously sized — sofas, armchairs, ottomans are deliberately oversized, visually and physically inviting relaxation. The perfect chair isn’t supposed to hold shape — it’s supposed to hug you. Nearby, you’ll often find end tables, bookshelves, and wooden sideboards. Most furniture is made from polished or lacquered wood.
The color palette used in living rooms typically leans toward light, muted shades — beige, white, soft gray, ochre, pale blue, and sage green. Bold, rich tones are used sparingly, mostly as accents: textiles, decorative details, and floral arrangements. Contrast often comes from mixing different wood or stone textures. And don’t underestimate the power of cozy touches: lamps, curtains, cushions, light-toned rugs, and lots of plants — they fill the space with warmth and life.
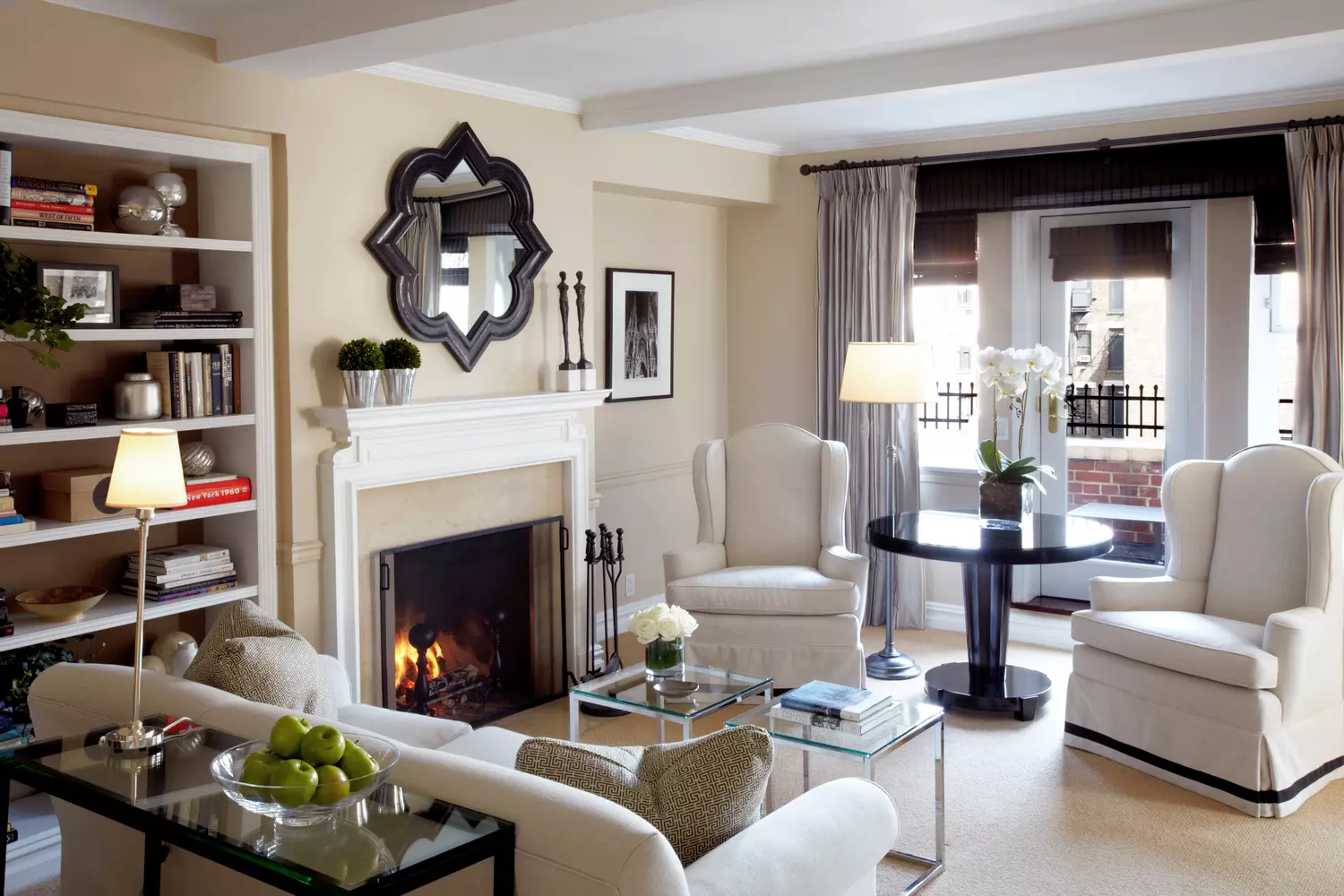
American style kitchen and dining room
The American kitchen also follows tradition. Cabinet fronts are often made of plain wood — sometimes left natural, sometimes painted in either very light or very dark tones. Countertops are usually wood or stone. A bar counter or a central “island” is a common feature, separating cooking surfaces and appliances from the rest of the space. Ergonomics and functionality are carefully considered down to the smallest details.
Americans’ love for food is reflected in their interiors: special attention is given to the refrigerator — typically a large, double-door model — and plenty of cabinets for food storage.
In apartments, especially in Manhattan, kitchen space is a serious issue. There's even a popular legend that tiny kitchens became common after a push from Jacqueline Kennedy herself — the idea being that husbands wouldn’t expect home-cooked feasts and would instead take their wives out to restaurants, supporting both their partners and the economy. Whether that worked for relationships is up for debate, but cramped kitchens the size of a closet are hardly a recipe for comfort or aesthetics.
In private homes, the kitchen sink is traditionally placed in front of a window — not just for the natural light, but also to help moms keep an eye on kids playing in the backyard. Many kitchens also have a door that leads directly outside — often with a window or made entirely of glass.
When space allows, the dining area is typically separated from the kitchen or at least set a little apart from the cooking zone. It’s designed in light tones (often matching the living room), well lit (ideally by natural light), and arranged to encourage a relaxed, peaceful atmosphere.
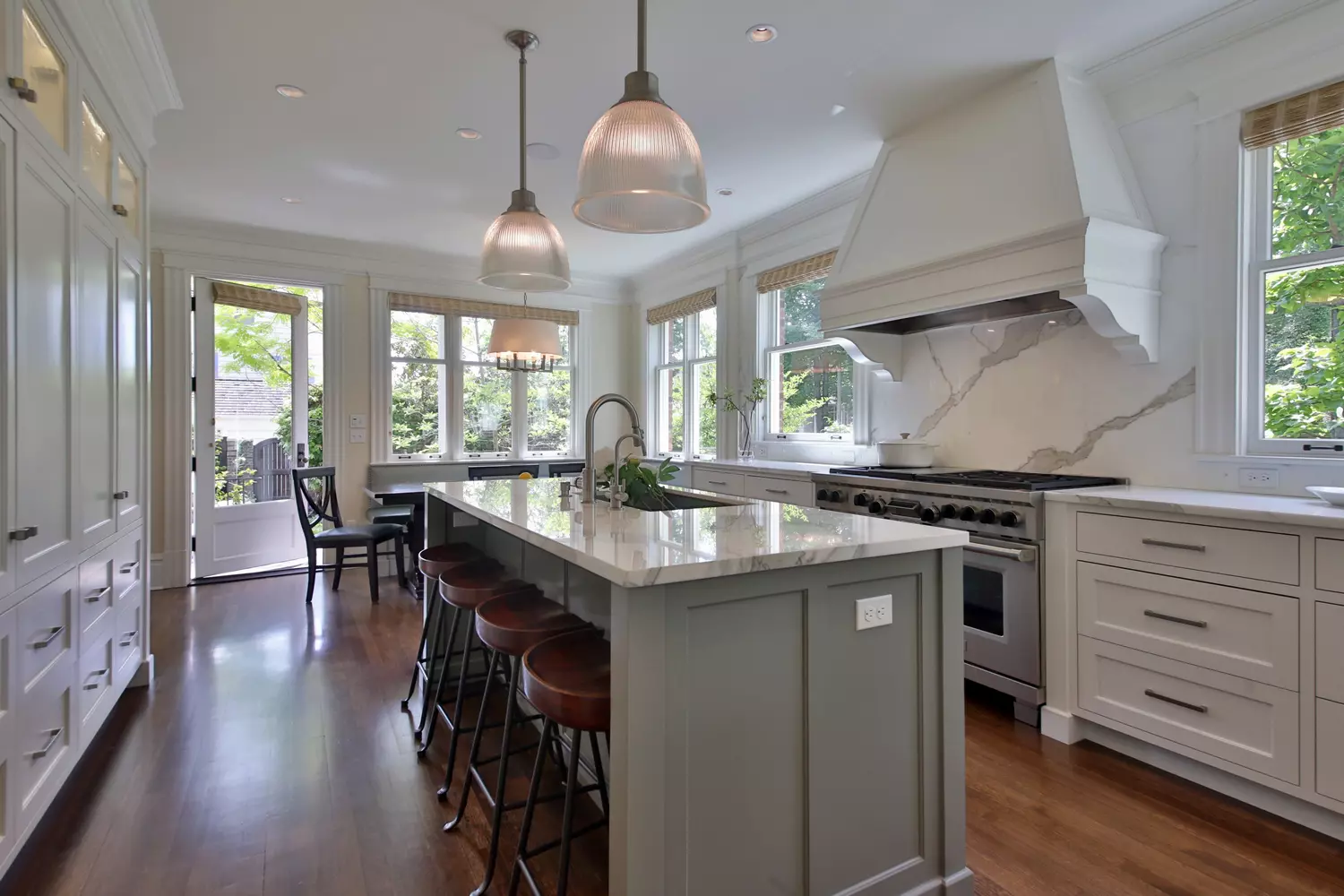
"American interior design is about how you live, not what you show off."
American style bedroom
The bedroom, being a more private space, offers far more flexibility in design. Still, there’s a common pattern seen in many American homes: a combination of bold or dark furniture with light-colored walls and textiles. The color palette is only limited by the owner's imagination.
Walls are usually painted in solid tones or covered with wallpaper featuring a subtle print. High-pile carpets or plush carpeting, heavy curtains on the windows, and a large bed are almost mandatory elements — for both adults and children.
One key feature of a bedroom in a private home is the walk-in closet. It’s not always a separate room — more often it’s a spacious built-in wardrobe — but storage space for clothing and shoes rarely ends with just a single dresser or closet.
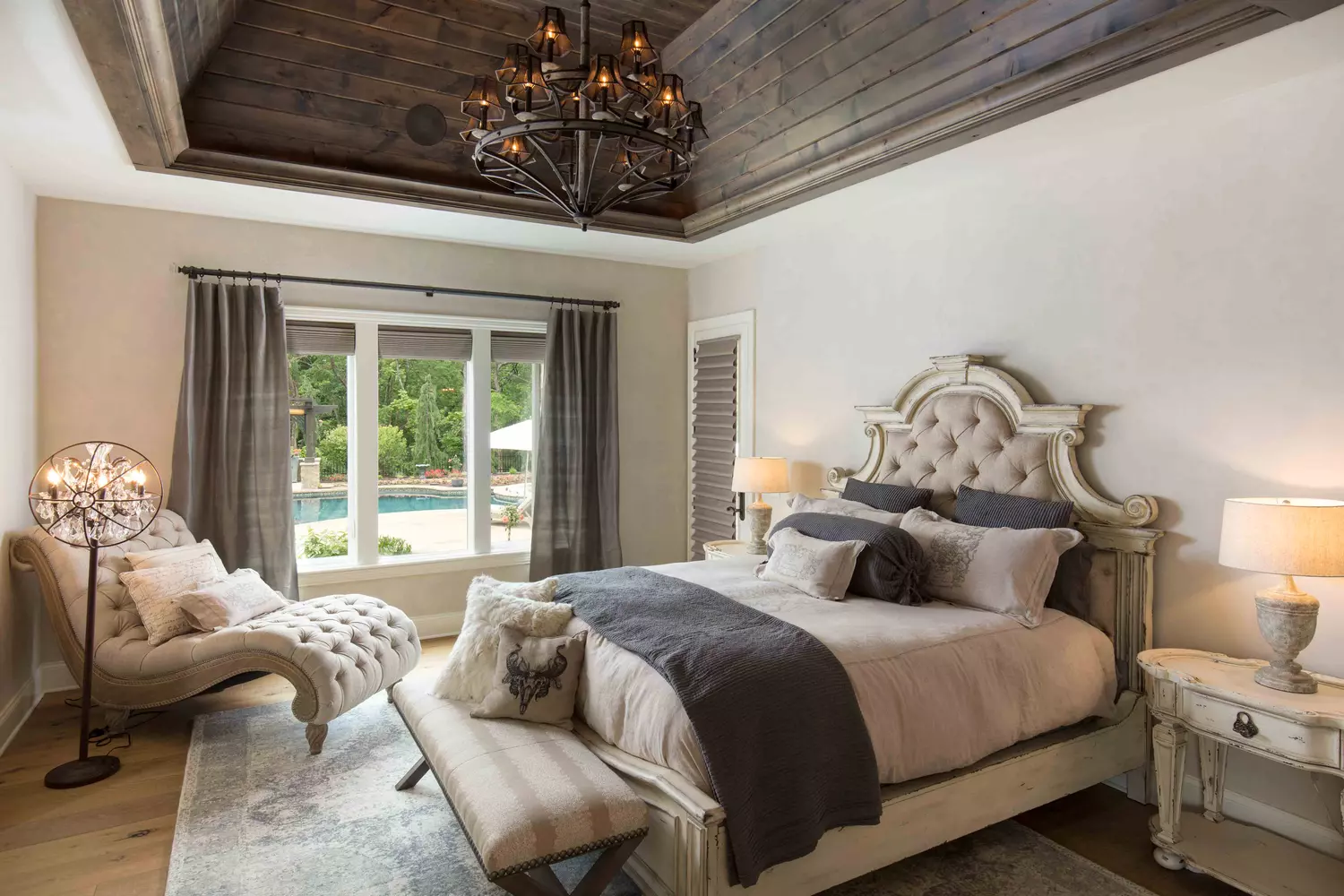
American style bathroom
One of the most enviable features of American homes is their large, light-filled bathrooms — complete with windows, shelves, greenery, and all kinds of pleasant little luxuries. Many houses have not just one but two or even three bathrooms: a large “master” bathroom, a smaller guest bath, and often another one with a shower and toilet on the second floor. Of course, apartments tend to be more modest in this regard.
Tile is typically used only on the floor and around the bathtub. Full wall tiling from floor to ceiling is associated with public showers, so at home, many prefer to soften that effect using paint or textured plaster. Bathrooms are often combined with toilets, but smart zoning helps create comfort and privacy.
The sink and shower or tub area are usually complemented with vanities, towel shelves, and storage units. A mirror is a must. For separating the toilet area, people often use plants in pots, shelving units, or semi-transparent panels made of plastic or glass — allowing light to flow while keeping zones distinct.
The interior of an American home or apartment may vary from person to person, but one thing remains constant — the near-perfect balance of style and functionality. To truly experience it, we invite you to stay in a real American home. Whether you’ve already been to the USA or are just planning your first trip, pay attention to how everyday homes are designed — especially in areas like Miami, Orlando, or Los Angeles, where the warm and open style is truly felt.
American Butler can help you experience this kind of cozy, home-style stay in the U.S. — with comfort, authenticity, and care.















