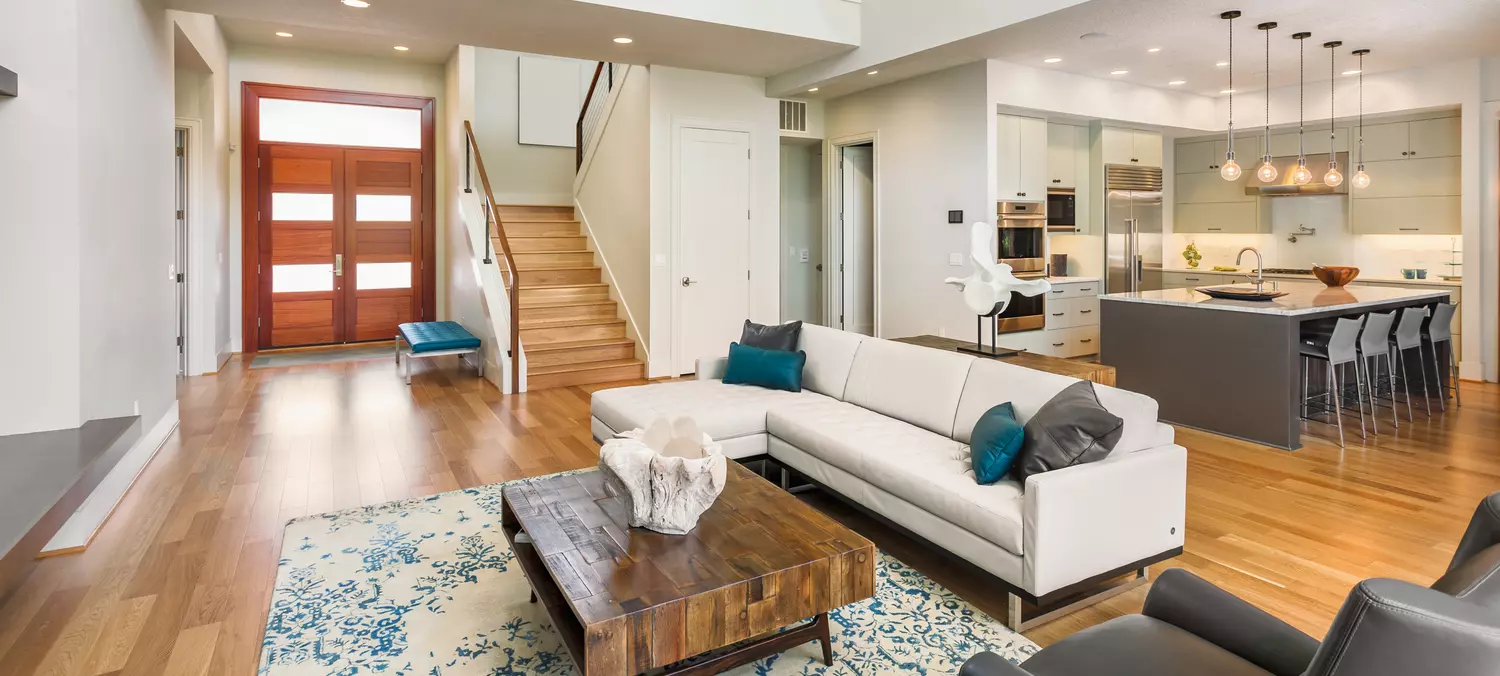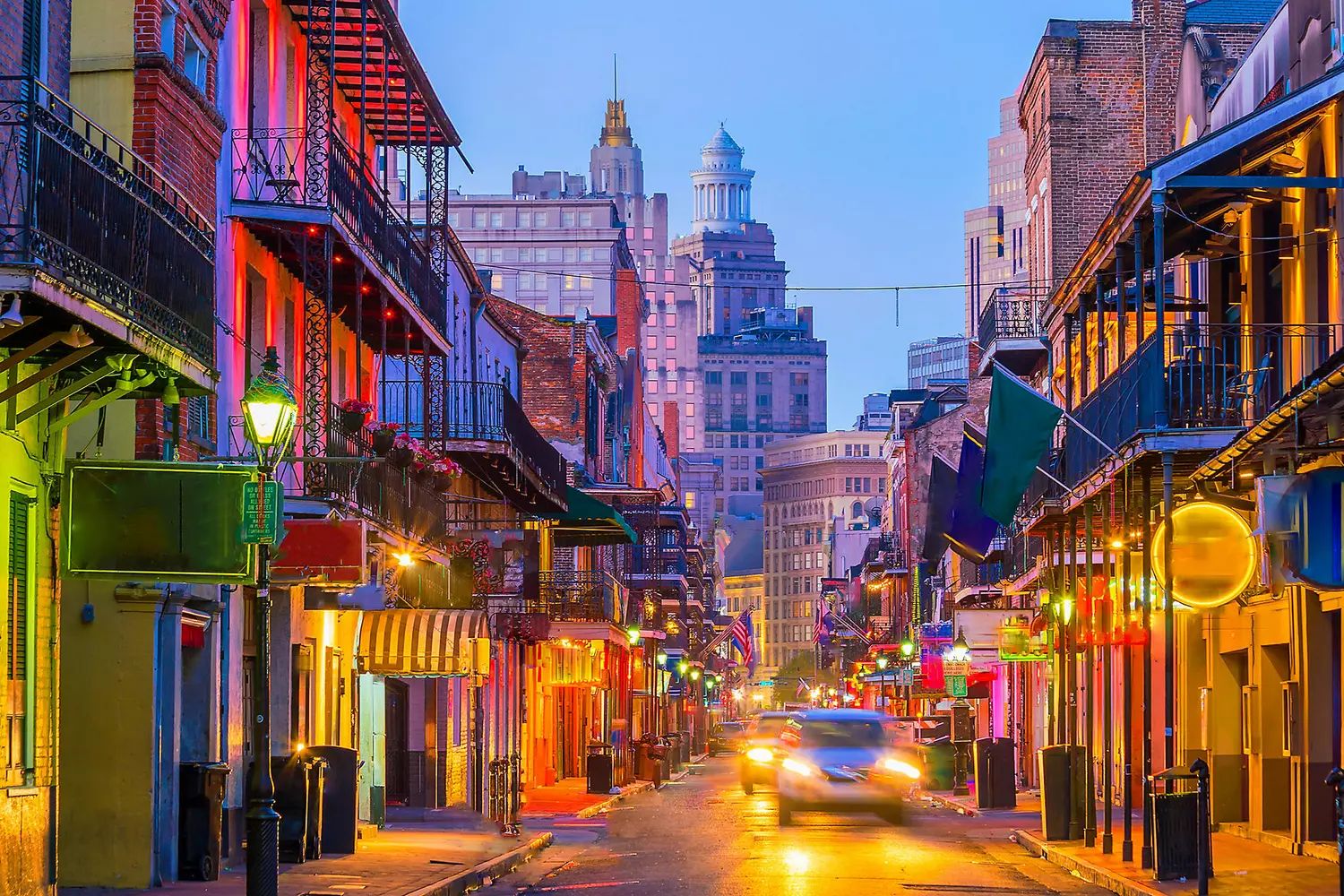The late 19th century in the USA was a time of incredible growth, wealth, and ostentatious luxury. Industrial magnates, bankers, and entrepreneurs who had made fortunes from railroads, oil, and steel manufacturing sought to showcase their wealth not just through bank accounts, but through grand mansions. These homes were modeled after European palaces, but incorporated the latest technologies of the time.
Today, many of them are open to the public, offering a glimpse into the world of the Gilded Age — a time when wealth was expressed in gilded ceilings, marble staircases, and vast ballrooms. In this article, we have compiled ten of the most impressive mansions of that era, each with its unique history.
Biltmore: The Largest Privately Owned House in America
Among the mansions of the Gilded Age, Biltmore stands out for its sheer scale. It's not just a house, but an entire estate sprawling across a vast territory in North Carolina. Built for George Vanderbilt, it remains the largest privately owned residence in the United States.
History of Creation
In the late 19th century, George Vanderbilt, a member of one of America's wealthiest families, decided to build a country residence that would reflect his taste and passion for art. He chose a plot of land in the picturesque Blue Ridge Mountains near the city of Asheville. The architect for the project was Richard Morris Hunt, known for his work in the style of French Renaissance chateaus.
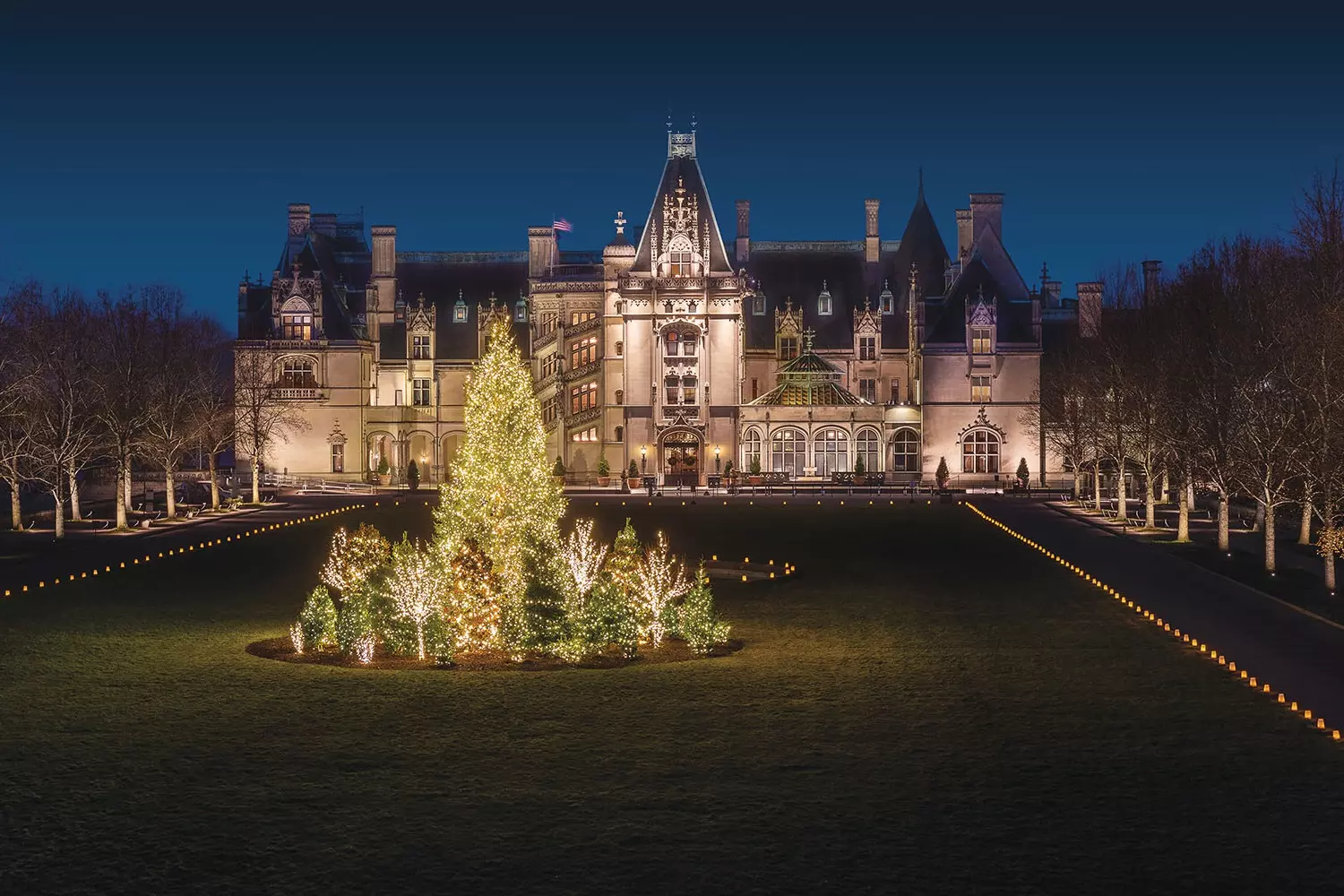
Construction began in 1889 and lasted six years. A special railway line was even laid to deliver all the necessary materials. The mansion opened its doors to guests in 1895, hosting its first reception.
Architectural Features
The exterior of the building resembles old European palaces. Sharp spires, carved balconies, huge windows, and stone decorations make it look like a French chateau. The total area is over 16,000 square meters, and inside there are 250 rooms.
The main hall, with a three-story-high ceiling, is adorned with a massive fireplace, and huge windows offer views of the surrounding landscape. The library houses over 20,000 books, and the dining room with a long wooden table is designed to accommodate dozens of guests. In addition, the house has its own indoor pool, bowling alley, conservatory, and even an elevator — a rarity for that time.
Modern Condition
Today, Biltmore is not just a historical monument, but one of the region's main tourist attractions. The owners have opened it to the public, preserving the original interior and atmosphere of the Gilded Age. Guests can not only stroll through the halls, but also visit the winery located on the estate, and stay at a hotel that was created in one of the estate buildings.
This mansion remains a symbol of the wealth and refinement of the Gilded Age, striking in its scale and attention to detail.
Pros and Cons of Real Estate in Miami
Marble House — A Palace of Pure Marble
The Gilded Age gifted America with numerous luxurious mansions, but Marble House in Newport stands out with its exceptional refinement. Its walls are made of expensive marble, and the interiors resemble the royal chambers of Versailles. This house was not just a place for rest, but a true symbol of wealth and status.
History of Creation
In 1888, William Kissam Vanderbilt decided to build a country home for his wife, Alva, that would astound the imagination. He turned to architect Richard Morris Hunt, who had already worked on several projects for the Vanderbilt family.
The construction took four years, and the cost exceeded $11 million — an enormous sum for that time. Moreover, seven million of that amount went solely to the marble, which was brought from Italy and France. In 1892, the house was ready, and Alva Vanderbilt hosted a lavish reception that marked the beginning of a new era of social life in Newport.
Architectural Features
The facade of Marble House resembles the palaces of the 18th-century French nobility, and the interior is on par with the most luxurious European residences.
The mansion includes:
- The main hall, designed in the Louis XIV style, with gilded columns and marble walls.
- A grand dining room with a massive table surrounded by chairs with red velvet upholstery.
- A ballroom adorned with gold details and huge crystal chandeliers.
- A library and study containing valuable collections of books and artworks.
In addition, the house utilized cutting-edge technologies of the Gilded Age: a heating system, electric lighting, and telephone communication.
The Fate of the House After the Gilded Age
In 1895, Alva Vanderbilt divorced her husband, but kept the house. Later, it became the center of her active social work. In the early 20th century, she held feminist meetings here and fought for women's right to vote.
In the 1930s, the mansion passed to new owners, and several decades later it became a museum. Today, it is open to visitors — you can stroll through the halls, see the original furniture, and feel the atmosphere of the wealthy social life of the Gilded Age.
Marble House remains one of the most impressive mansions of that era — its majestic appearance and luxurious interiors still evoke admiration.
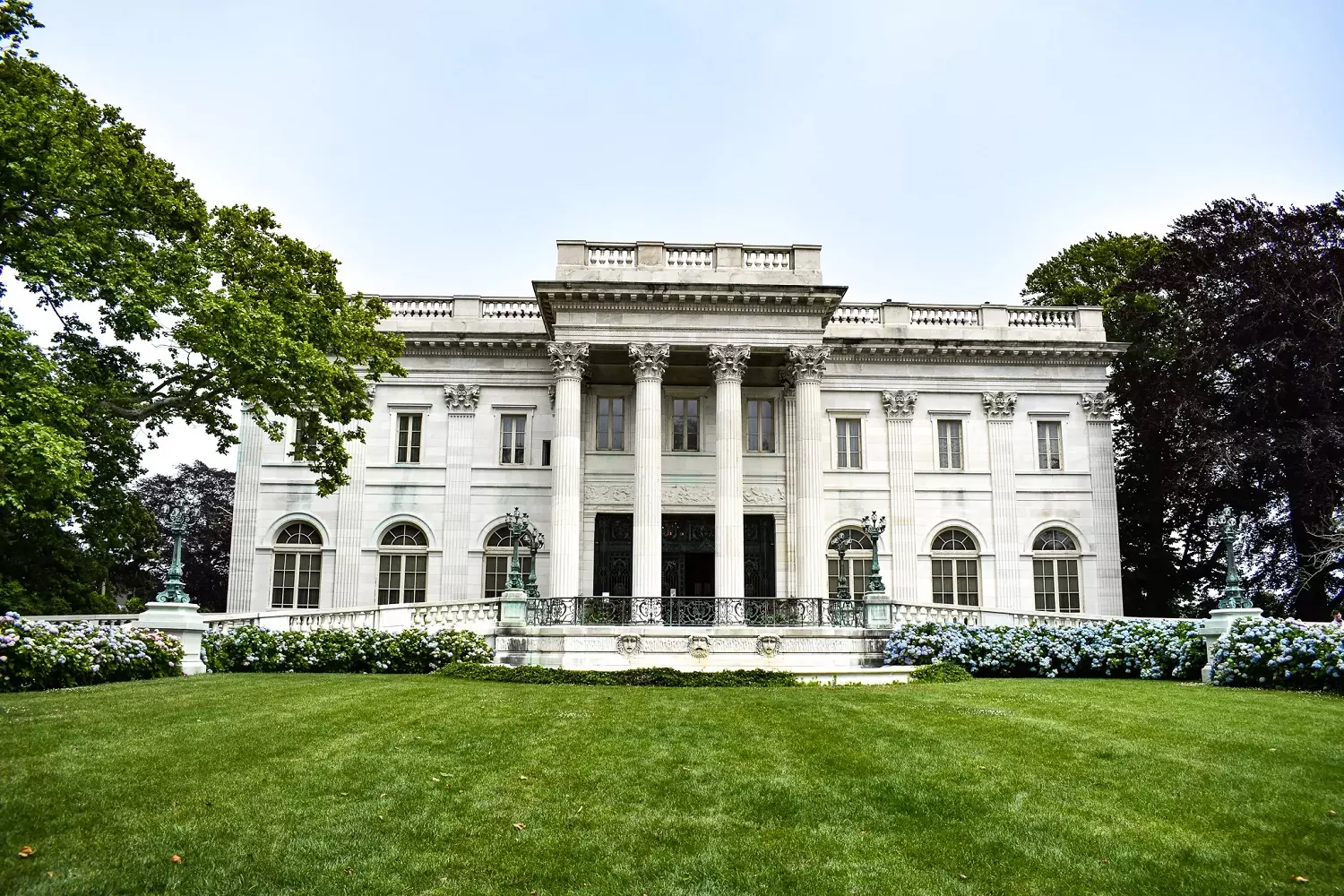
Rosecliff — A House for Social Gatherings
Rosecliff stands out among the mansions of the Gilded Age not only for its elegance but also for its purpose. This house was built not as a private residence for seclusion, but as a place for grand receptions, balls, and social events. Here, the most lavish parties in Newport were held, gathering the elite of society.
History of Creation
The mansion was built in 1902 for Theresa Fair Oelrichs — heiress to a large fortune earned by her family from silver mining in Nevada. Her husband, Hermann Oelrichs, was a member of New York's high society, and their home had to match their status.
The project was entrusted to the renowned architect Stanford White. The inspiration was the Grand Trianon — a country palace in French Versailles. The mansion was designed to be perfect for receptions: spacious halls, smooth transitions between rooms, and a large terrace overlooking the ocean.
Architectural Features
Rosecliff is the epitome of elegance and grace. Unlike the massive and heavy Breakers or Marble House, this mansion looks light and airy.
Key features of the building:
- A facade in the French classical style, with white columns and symmetrical architecture.
- A huge ballroom that could accommodate hundreds of guests and was the largest among Newport mansions.
- Light, bright interiors decorated in pastel colors with exquisite stucco work.
- A terrace with marble statues and a view of the Atlantic Ocean.
Rosecliff became the place where the most famous parties of the Gilded Age were held. Here, masquerade balls, dinner parties, and theatrical performances were organized, and among the guests, one could often see members of the aristocracy, business tycoons, and art stars.
Modern Condition
After the death of the owners, the mansion changed hands several times, but was eventually transferred to the Newport Preservation Society. Today, it hosts tours, as well as weddings, receptions, and cultural events.
Rosecliff has also become a popular filming location — its interiors can be seen, for example, in the 1974 adaptation of "The Great Gatsby."
This house is a perfect example of how the wealth of the Gilded Age was used not only for personal comfort but also to create an atmosphere of carefree splendor in which the American elite of the early 20th century lived.
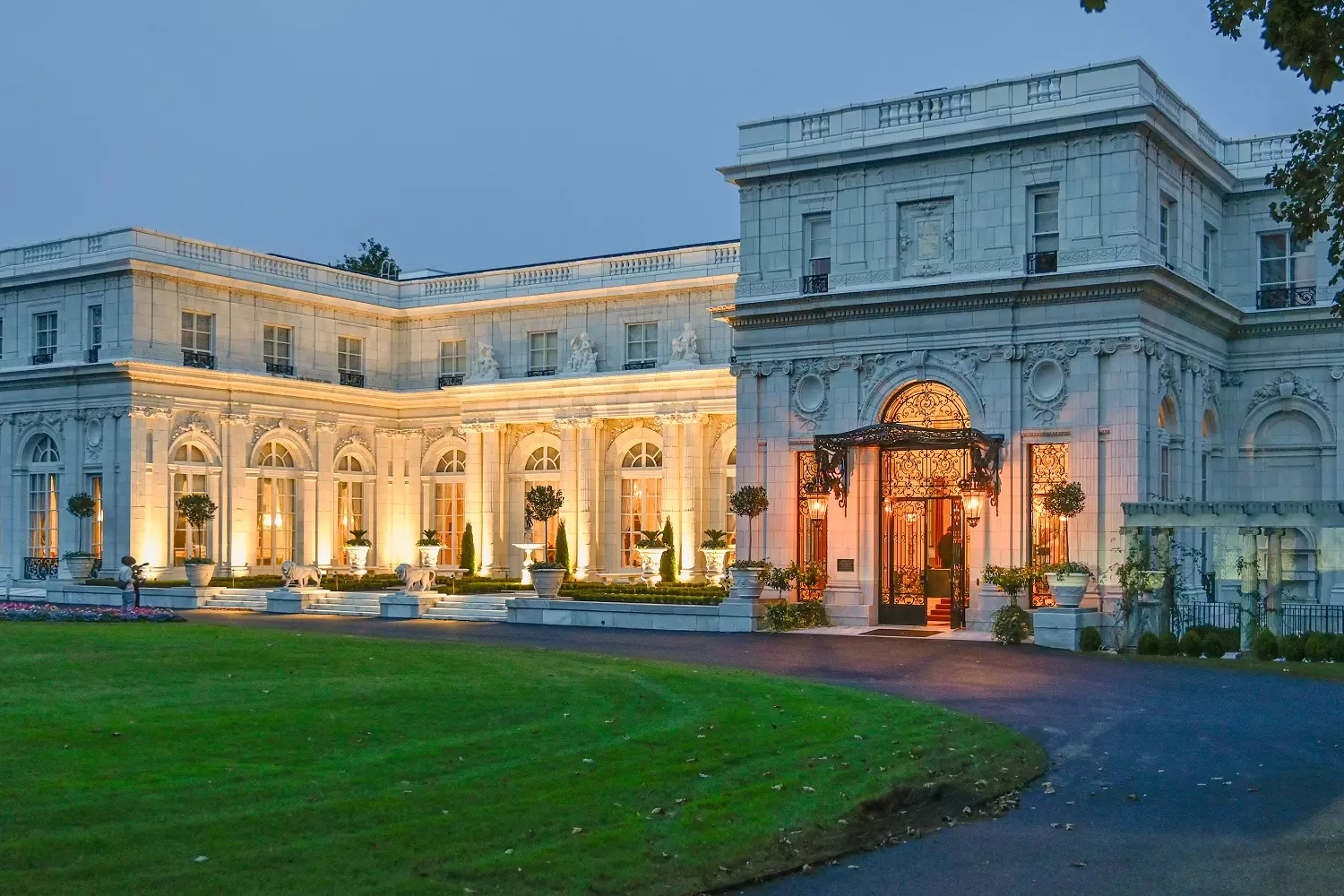
The Elms — A French Chateau in Newport
Some mansions of the Gilded Age amazed with their opulence, others with their scale, but The Elms attracted attention with its refined elegance. It's not just a house, but a true French palace transplanted to America. Inspired by the country residences of the aristocracy, it became a symbol of impeccable taste and technological progress.
History of Creation
The mansion was built in 1901 for Edward Julius Berwind, the owner of a major coal company. Being a man with a keen aesthetic sense, he wanted to create not just a luxurious dwelling, but a work of art. To do this, he hired architect Horace Trumbauer, who designed the building in the French classical style, inspired by the Château d'Asnières.
Like many houses of the Gilded Age, The Elms was used for the summer season — the Berwind family came here to escape the hustle and bustle of the city and enjoy the sea air.
Architectural Features
The facade of the mansion is distinguished by restrained symmetry and harmonious proportions. Imported limestone was used in the decoration, giving the building a noble appearance.
The interior design surprises with a combination of luxury and functionality:
- The main hall is designed in the spirit of French royal palaces — with marble columns and a massive staircase.
- The library and music room are decorated with carved panels and antique furniture.
- The dining room is finished with mahogany and decorated with paintings by 18th-century masters.
- The winter garden with fountains and exotic plants created an atmosphere of a secluded oasis.
In addition, The Elms was one of the first houses in America built with the latest technologies of the time: it was equipped with electric lighting, centralized heating, and even elevators for staff.
Modern Condition
After the death of the owners, the mansion remained closed for a long time, and in the 1960s it was almost demolished. However, the Newport public advocated for its preservation, and eventually the house was bought and turned into a museum.
Today, The Elms has been fully restored and is open to visitors. Guests can not only see the luxurious interiors, but also look "behind the scenes" — into the rooms where the service rooms and technical innovations of that time were located.
The Elms is not just a beautiful mansion, but a monument to an era when architecture was an art, and wealth was a way to express refinement and exquisite taste.
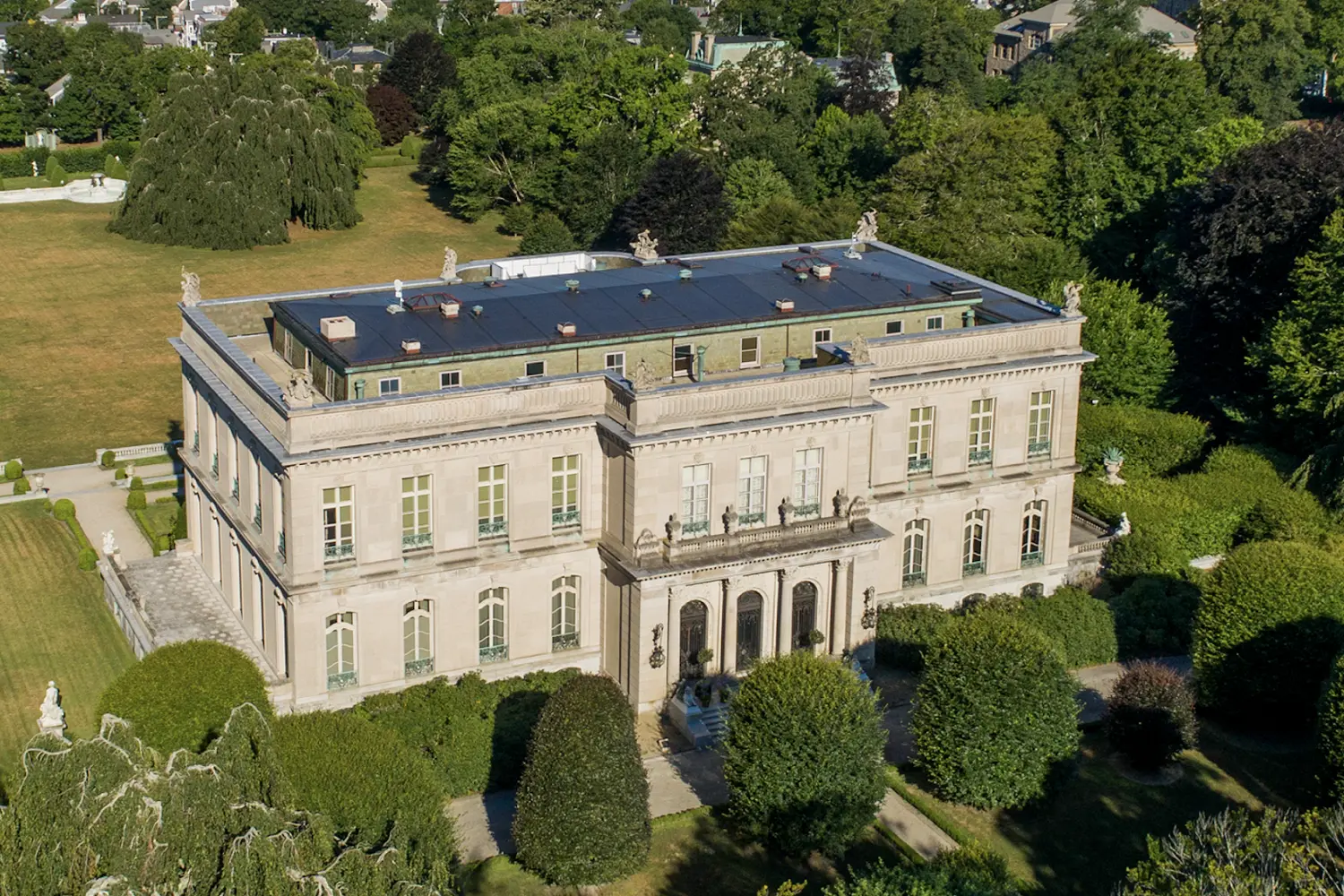
The Breakers — A Symbol of the Vanderbilt Family's Wealth
If any mansion can be called the embodiment of the Gilded Age, it is The Breakers. Built for Cornelius Vanderbilt II, it became the most grandiose house in Newport, reflecting the incredible ambitions and financial power of the family. Its architecture is inspired by Italian Renaissance palaces, and the interiors amaze with their luxury and attention to detail.
History of Creation
After the old wooden Vanderbilt mansion burned down in 1892, it was decided to build something truly outstanding in its place. Richard Morris Hunt, one of the leading architects of the Gilded Age, who had already worked with the family, took on the project.
The new house was completed by 1895. It was named "The Breakers" because of its proximity to the ocean — the waves literally crash against the rocks beneath the mansion's windows. The Vanderbilts used it as a summer residence, spending several months of the year here.
Architectural Features
The Breakers is a true palace, inspired by 16th-century Italian palazzos. Its facade is adorned with massive columns and arches, and the interior is striking in its scale.
- The Great Hall, with a 15-meter-high ceiling, resembles the halls of the Palace of Versailles.
- The dining room is finished with rare marble and decorated with paintings depicting scenes from mythology.
- The music room is designed in the French Rococo style, with gold details and elegant stucco work.
- The library is done in dark tones and decorated with carved wooden panels.
- The terraces and balconies overlook the ocean, creating a sense of endless space.
The mansion was equipped with advanced technologies for its time: electric lighting, elevators, central heating, and even a servant call system.
Modern Condition
Today, The Breakers is the most popular historic house in Newport, attracting hundreds of thousands of visitors a year. Its interiors are fully preserved, and during tours, you can see how the American elite lived in the late 19th century.
This mansion remains not just an architectural masterpiece, but a true symbol of the Gilded Age — an era when wealth was demonstrated on an incredible scale.
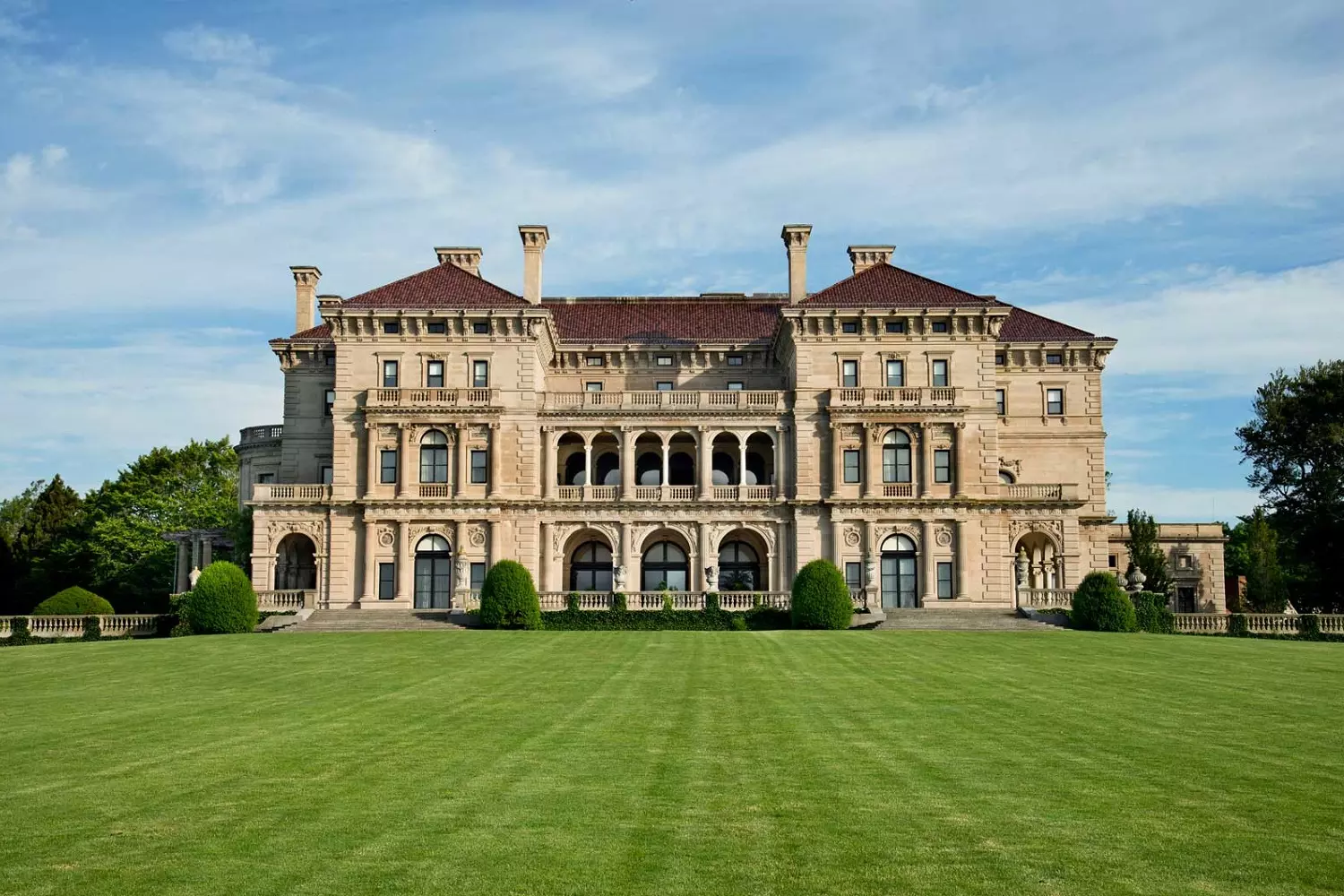
Linden Place — Elegance and History in One Mansion
Linden Place stands out among the mansions of the Gilded Age with its combination of exquisite architecture and rich history. It wasn't as grand as The Breakers, but its refinement and connection to key figures in American society make it special.
History of Creation
The mansion was built in 1810 for shipowner George DeWolf, one of the most influential entrepreneurs in New England. In the 19th century, his family played a significant role in maritime trade, and the house itself became the center of the region's social life.
Although Linden Place was built before the heyday of the Gilded Age, its owners continued to update the interior in the spirit of the times. By the end of the 19th century, the house had acquired features of European luxury, becoming a place where the elite of society gathered.
Architectural Features
The facade of the mansion is designed in the Federal architectural style — with columns, symmetrical windows, and strict lines. However, the interior decoration reflects the evolution of the tastes of several generations of its owners.
Here you can see:
- A luxurious living room designed in the Empire style, with massive mirrors and crystal chandeliers.
- A music room with a grand piano played by many famous guests.
- A winter garden, added later, with panoramic windows and rare plants.
- Halls with a collection of artworks collected by the owners during their travels in Europe.
One of the main features of Linden Place is the original furniture and decor items preserved from the Gilded Age.
Modern Condition
Today, the mansion is open for tours, exhibitions, and cultural events. It hosts concerts, literary evenings, and themed tours dedicated to the history of the DeWolf family and the life of the American aristocracy of the 19th century.
Linden Place is not just a beautiful house in Rhode Island, but a place where the spirit of the times is felt. Its walls hold memories of lively social evenings, celebrity visits, and the changes that the American high society experienced.
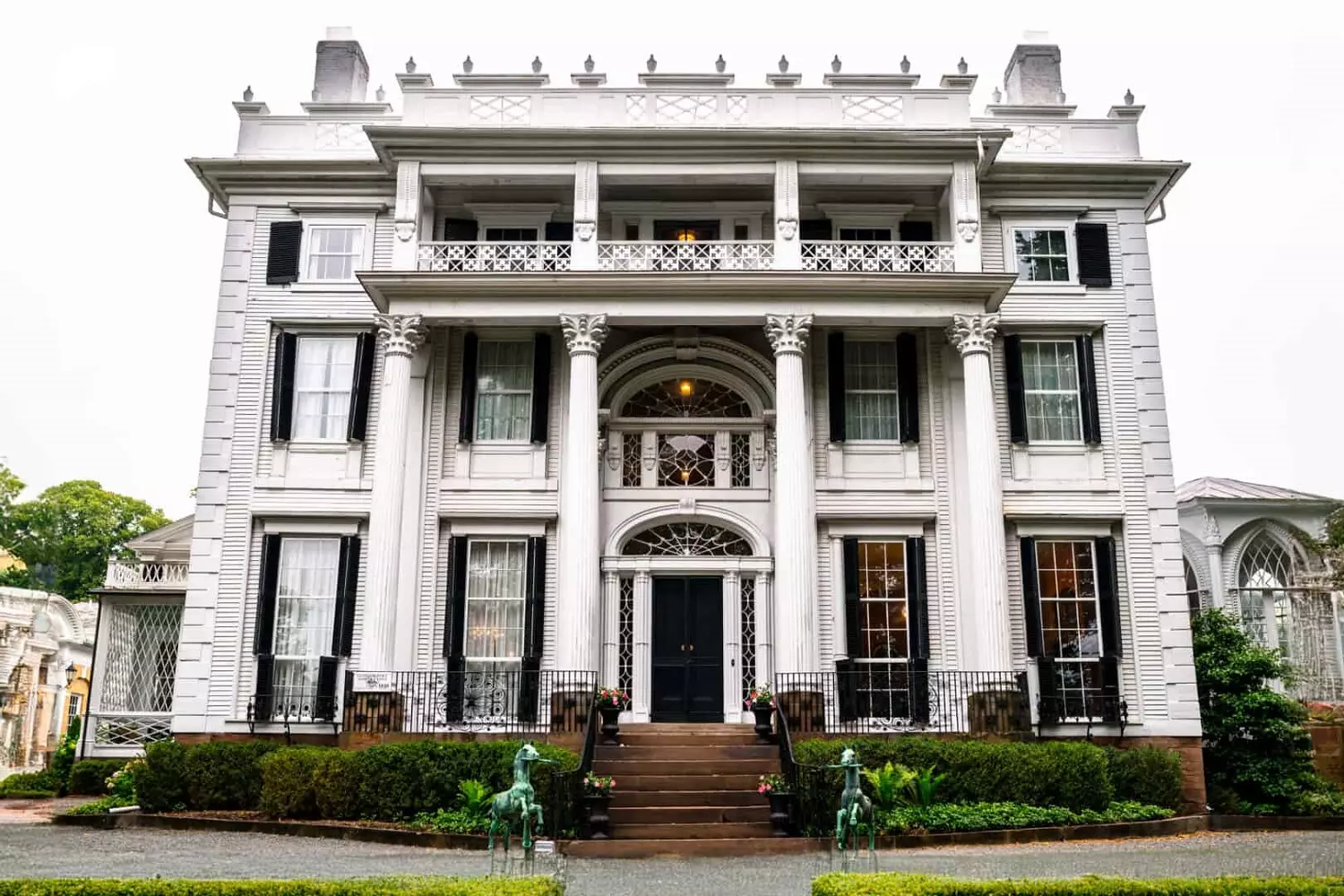
Shadow Brook — A Mansion for Nature Living
Shadow Brook is one of the most unique mansions of the Gilded Age. Unlike the pompous palaces of Newport, this house was conceived as a secluded retreat surrounded by nature. Here, wealth was expressed not in gilding and marble, but in thoughtful architecture that perfectly blended into the landscape.
History of Creation
The mansion was built in 1890 for James William Stewart, a tycoon who made his fortune in coal mining. He wanted to create not just a country residence, but a space where he could enjoy nature and lead a measured lifestyle.
The project was developed by William James Van Allen — the architect who would later design the Chrysler Building. He used the Romanesque style in the design of the mansion, giving the building massiveness, but at the same time maintaining harmony with the environment.
Architectural Features
Shadow Brook stands out among the houses of the Gilded Age due to its natural appearance. Key features of the mansion:
- Massive stone walls, reminiscent of a medieval castle.
- Huge windows that open up panoramic views of the hills and forests.
- High wooden ceilings and fireplaces, creating coziness even in such a large-scale building.
- Open terraces and balconies designed so that owners could spend more time outdoors.
- Natural materials in the interior — carved wooden panels, stone staircases, and finishes made of rare woods.
The main feature of Shadow Brook was its adaptation to the climate and natural conditions — even the ventilation system took into account the direction of the winds, creating natural coolness in the summer months.
Modern Condition
After Stewart's death, the mansion changed hands several times. In the 20th century, it was used as a country club, and later as a private boarding house. Today, Shadow Brook is open for visits, but in a limited format. It is one of the few houses of the Gilded Age that has retained a sense of seclusion and natural harmony.
Visiting Shadow Brook in Massachusetts is an opportunity to see what life was like for wealthy people who preferred the luxury of nature to the noise of city ballrooms.
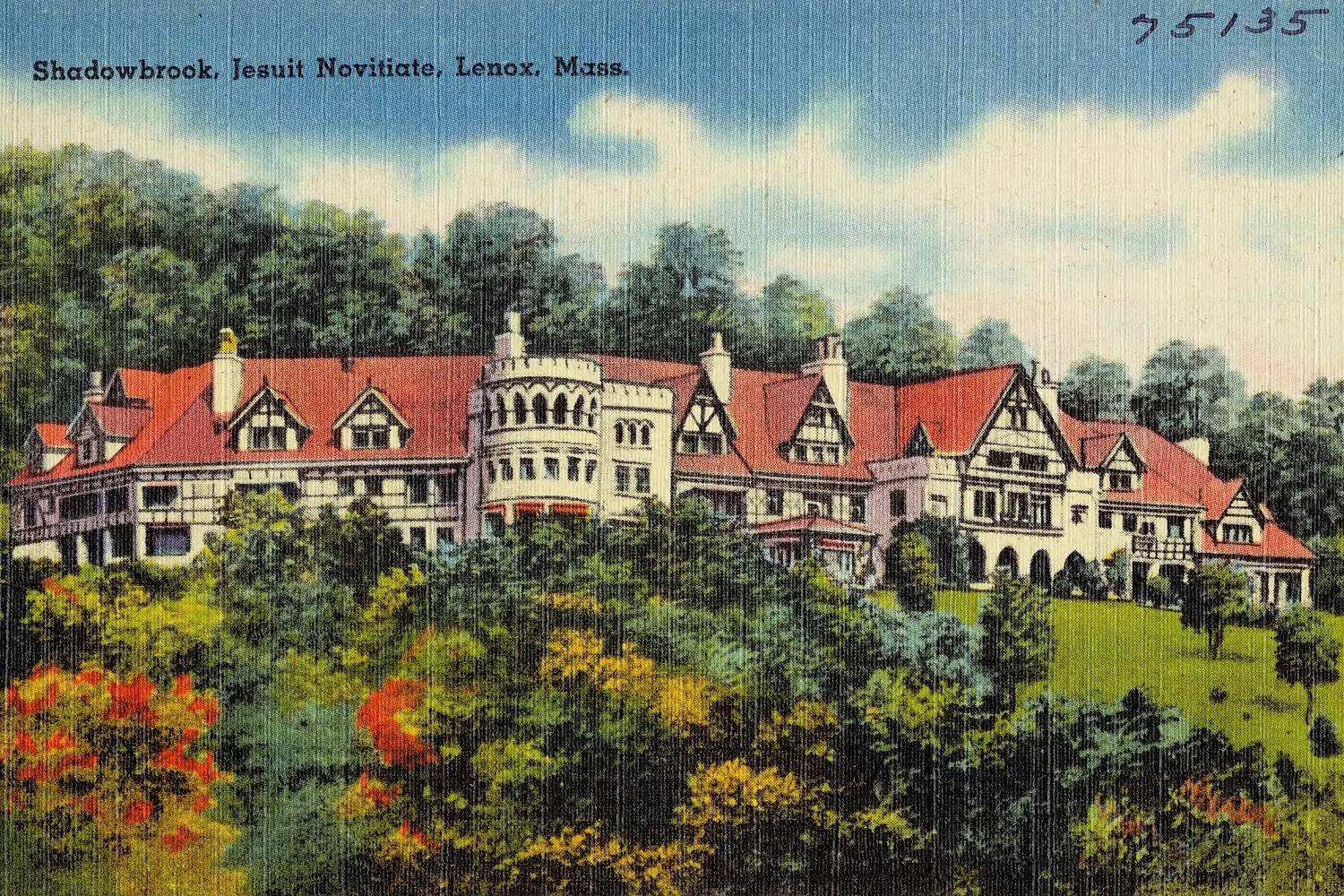
Lyndhurst — A Gothic Castle on the Banks of the Hudson
Lyndhurst is one of the most recognizable mansions of the Gilded Age. Unlike typical mansions of that time, designed in European classical traditions, this house looks like a real Gothic castle. It towers over the Hudson River in New York State, creating an atmosphere of seclusion and mystery.
History of Creation
Construction began in 1838 by order of William Paulding, a well-known businessman and former mayor of New York City. However, the mansion gained true fame later, when it became owned by railroad magnate Jay Gould — one of the most influential entrepreneurs of the Gilded Age. Gould not only lived in Lyndhurst but also turned it into a symbol of his wealth and power.
Architectural Features
Lyndhurst stands out among other mansions of the era due to its style — it is one of the best examples of Gothic Revival in the United States. Its key features:
- Pointed towers, giving the building a fairytale appearance.
- An asymmetrical facade, which makes the house unlike the traditional symmetrical palaces of the Gilded Age.
- Stained glass windows, transmitting soft diffused light.
- Massive oak doors with wrought iron elements, creating the atmosphere of a medieval castle.
- Victorian-style interiors, decorated with carved wooden panels, fireplaces, and antique furniture.
But the main pride of Lyndhurst is not only its walls but also the surrounding area. A huge park with rare trees, picturesque alleys, and fountains makes it one of the most beautiful country estates of the era.
Modern Condition
Today, Lyndhurst is a museum open to visitors. Tours are conducted here, telling about the life of Jay Gould and his family, as well as about how American industry developed in the 19th century. The mansion is also used for filming movies, thanks to its unusual and mysterious appearance.
Lyndhurst remains a unique example of how the Gilded Age was inspired not only by antiquity and the Renaissance but also by the Gothic traditions of Europe, creating architectural masterpieces unlike anything else in America.
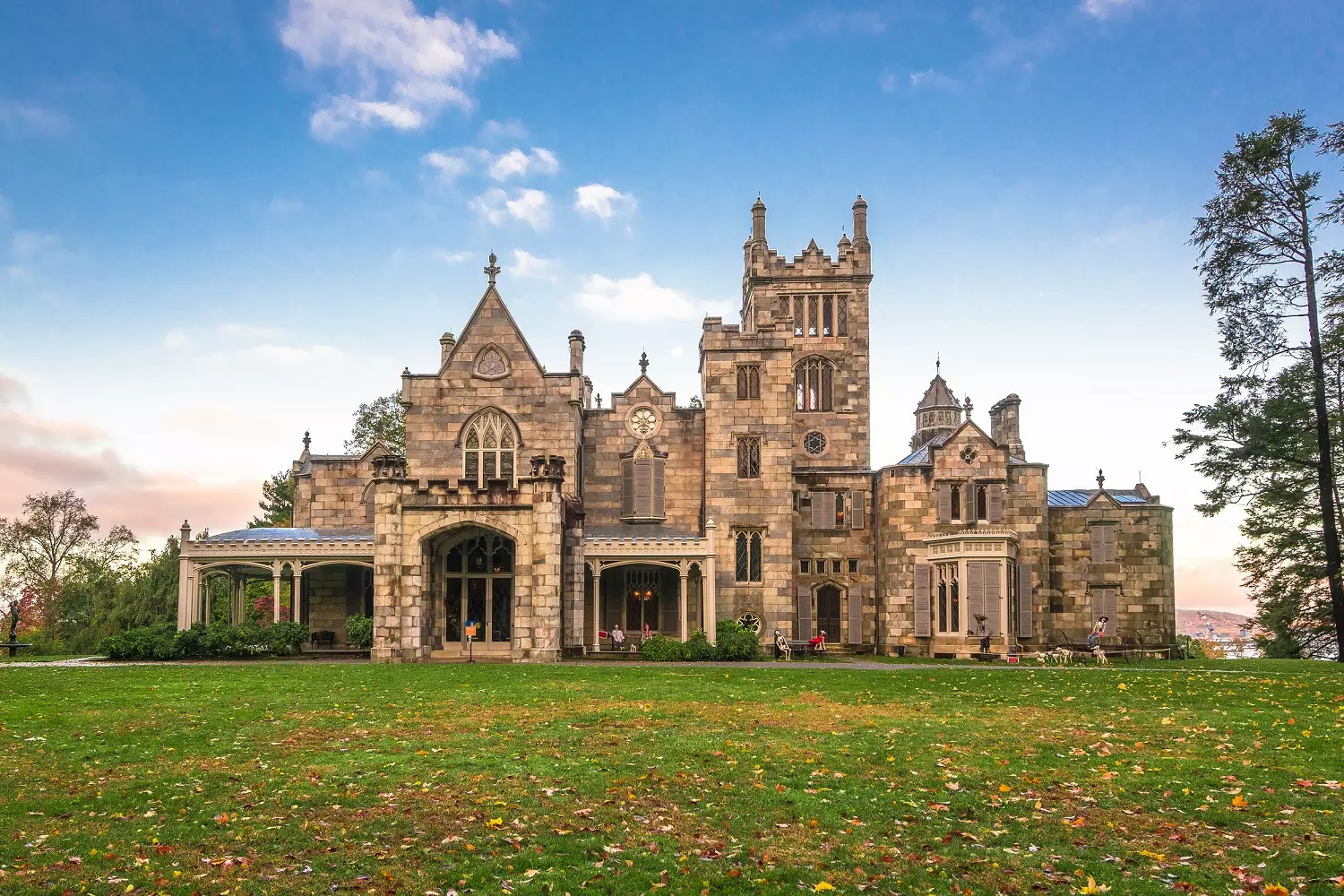
Oheka Castle — An American Versailles on Long Island
Oheka Castle is one of the most grandiose mansions of the Gilded Age. It is a true palace, built in the style of European castles, but with American scale. Lavish receptions were held here, celebrities strolled, and the house itself remains a symbol of wealth and elegance.
History of Creation
Oheka Castle was built in 1919 by order of Otto Hermann Kahn — a financier and philanthropist who was among the richest people of his time. The name of the mansion is an abbreviation of his name: OHEKA (Otto Hermann Kahn).
Kahn wanted to create not just a country residence, but a palace that could compete with European chateaus. To do this, he hired architect Delano Aldrich, and the gardens were designed by the famous landscape designer Olmsted Jr.
Architectural Features
Oheka Castle is the largest private mansion built in the USA in the Gilded Age. Its main features:
- French style, reminiscent of the castles of the Loire Valley.
- A symmetrical facade, both strict and elegant.
- High roofs with turrets, creating the feeling that the building is taller than it is.
- Marble halls and spiral staircases, emphasizing the luxury of the interiors.
- A huge garden that surrounds the mansion and is designed according to the canons of French park art.
The area of Oheka Castle exceeds 10,000 square meters, and at the time of completion, it was the second largest private house in the USA.
Modern Condition
After Kahn's death, the mansion changed owners several times and was even used as a military base during World War II. Later, it fell into disrepair, but in 1984 it was bought and restored by Gary Melius, who turned it into a luxury hotel and event venue.
Today, Oheka Castle is not just a historical monument, but one of the most popular locations for weddings, photo shoots, and movie filming. Filming for "The Great Gatsby" and Taylor Swift's "Blank Space" music video took place here.
This mansion remains a vivid reminder of the Gilded Age, when wealth was displayed in architecture with a truly royal scale.
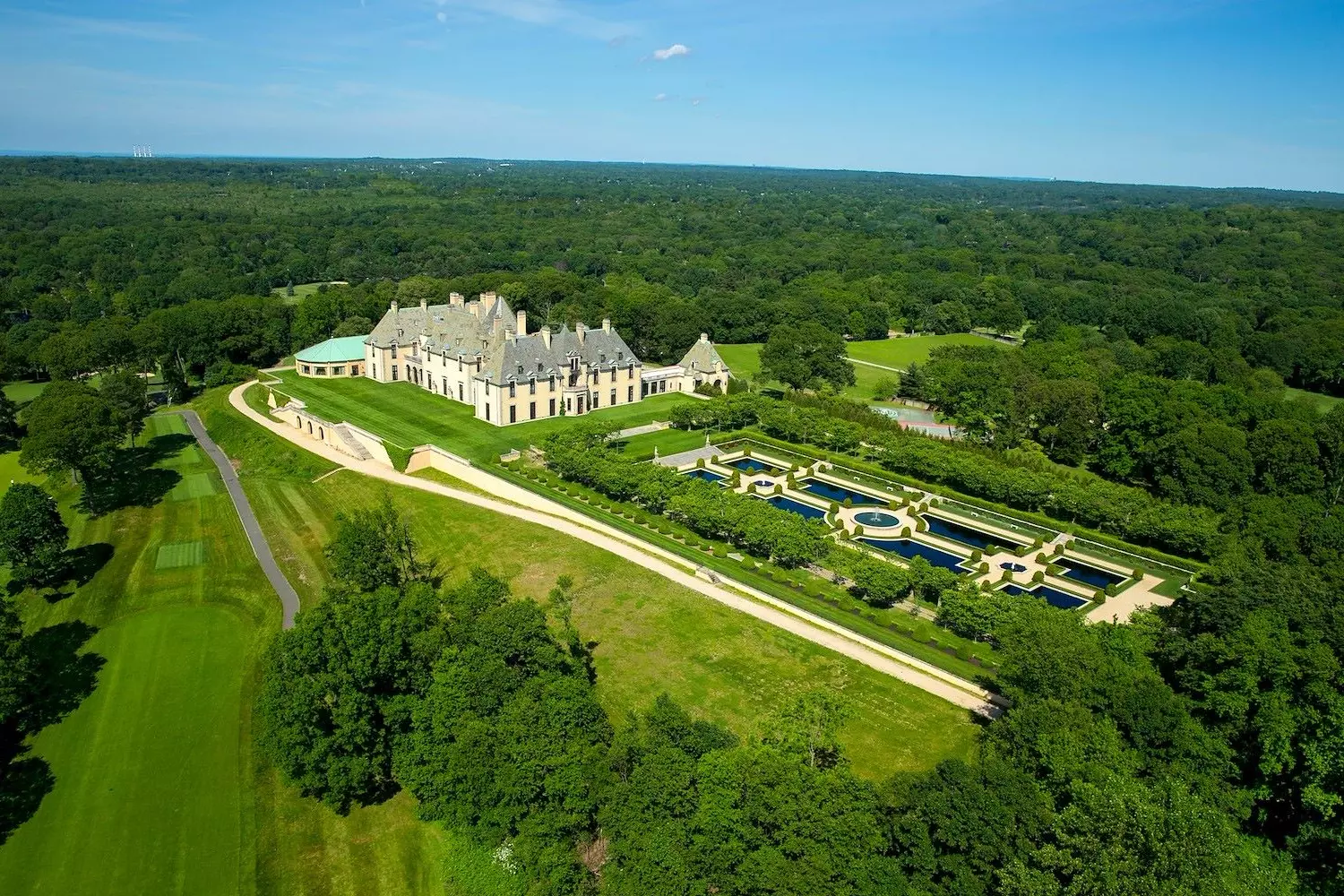
The Woodrow Wilson House — The Final Home of the 28th U.S. President
This mansion differs from most residences of the Gilded Age. Unlike the luxurious palaces of Newport or the majestic country estates, the Woodrow Wilson House is an elegant yet restrained mansion, reflecting the style and tastes of its owner.
History of Creation
The house was built in 1915 in one of Washington's prestigious neighborhoods. However, its main story began in 1921, when the mansion was acquired by Woodrow Wilson — the 28th President of the United States. After completing his second term, he decided to stay in the capital and chose this house for his post-political life.
The mansion became not just a residence, but a kind of museum where Wilson collected personal items, books, and gifts received during his presidency. Here he spent time with his family, received guests, and wrote his memoirs.
Architectural Features
The Woodrow Wilson House is designed in the Neoclassical Revival style, which was popular in Washington in the early 20th century. Its main features:
- A restrained yet elegant facade, typical of Federal capital homes.
- High windows and columns, emphasizing the strict architecture.
- A luxurious library filled with rare editions.
- Wilson's personal belongings, which are still in their places.
- The famous grand piano that the former president loved to play.
Although the mansion does not match the scale of other Gilded Age houses, it is interesting for its atmosphere — time seems to have stopped here.
Modern Condition
Today, the Woodrow Wilson House is a museum open to visitors. Here you can see the former president's personal offices, living room, and even bedroom, preserved in their original form. Tours provide insight not only into Wilson's life but also into the political era of the early 20th century.
This house is a rare example of how the Gilded Age intertwines with the history of the American state. Unlike the pompous residences of that time, it conveys the lifestyle of a man who preferred intellectual luxury to material.
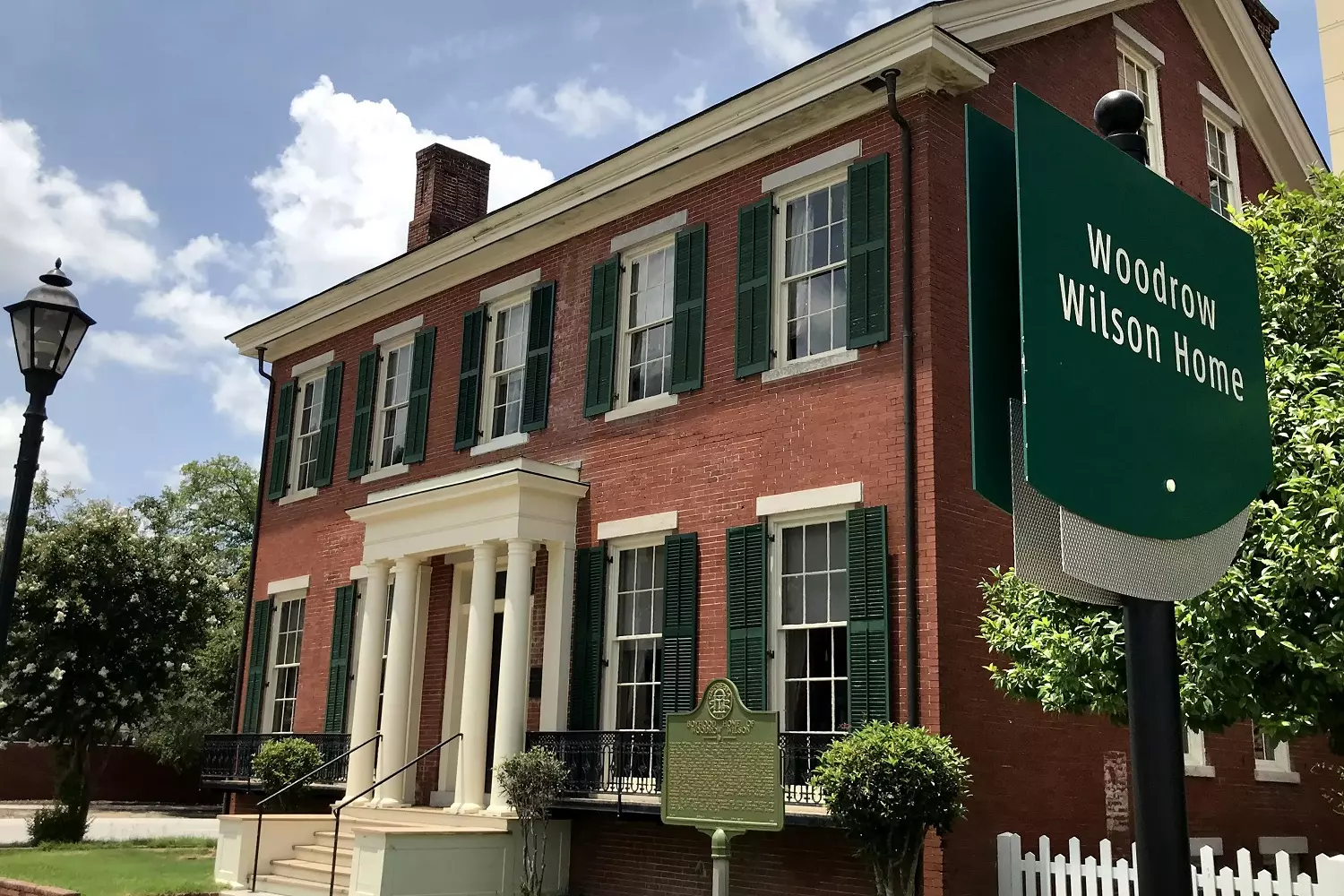
The Legacy of the Gilded Age
The Gilded Age left America with many architectural masterpieces, each reflecting the spirit of its time. These mansions are not just luxurious homes, but symbols of the ambitions, success, and artistic taste of their owners. They are inspired by European palaces, but at the same time demonstrate a desire for uniqueness, combining different architectural styles and innovative solutions.
Today, many of these residences have become museums open to the public. They allow you to look into the past, see how the American elite lived in the late 19th and early 20th centuries, and appreciate the craftsmanship of the architects who created these magnificent structures.
Of course, the list of the most impressive homes of the Gilded Age is not limited to ten mansions. Among other outstanding residences of that time are Hearst Castle in California, Vizcaya Museum & Gardens, the Henry Morrison Flagler Museum in Florida, and the James J. Hill House in Minnesota. Each of these places deserves special attention and a visit.
If you want to discover the amazing world of the Gilded Age, American Butler can help organize private tours of these legendary places. Immerse yourself in history, stroll through luxurious halls, and enjoy the atmosphere of a bygone era.














